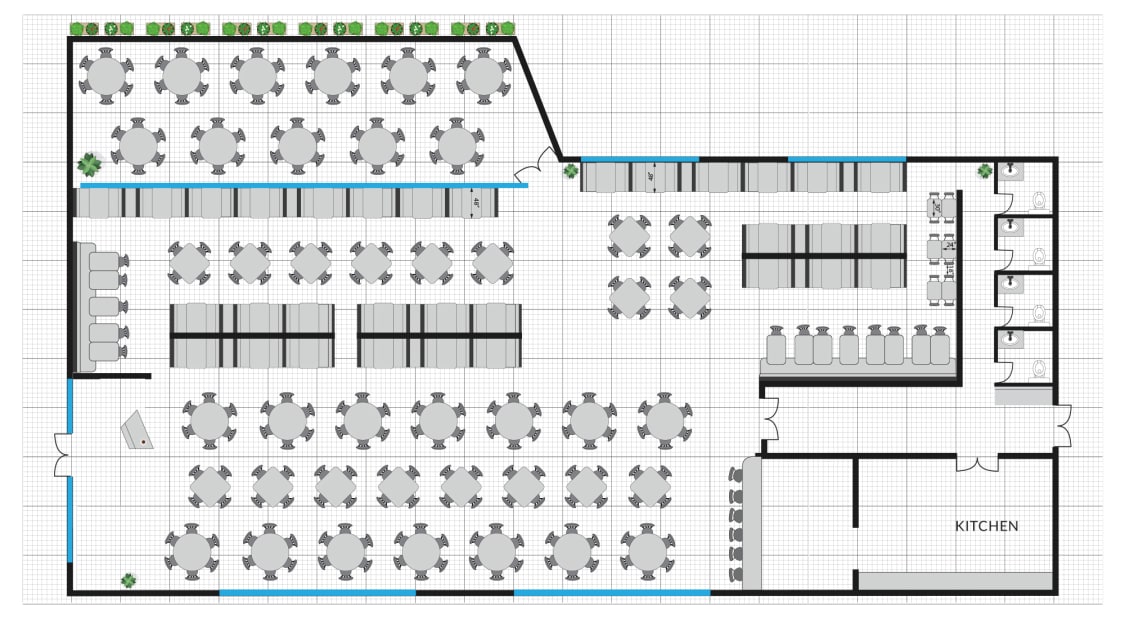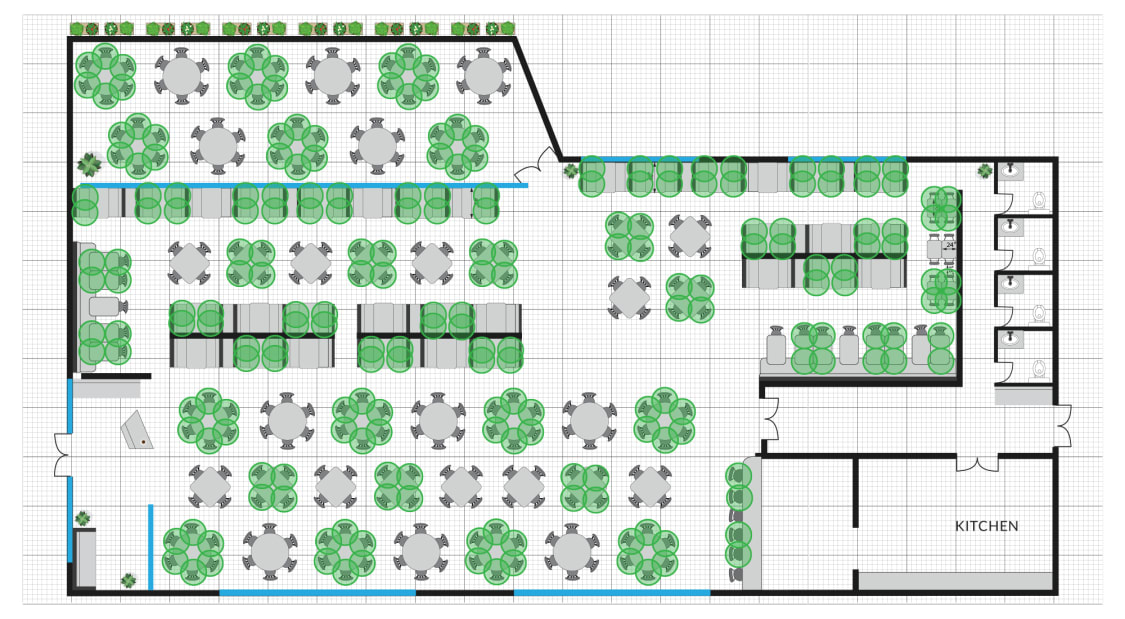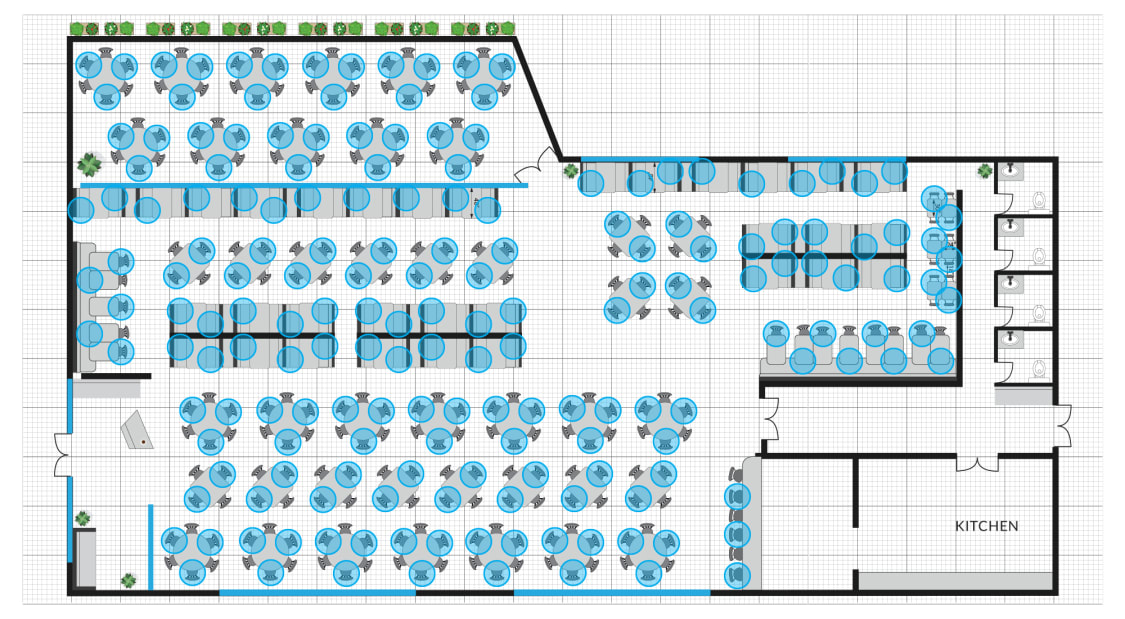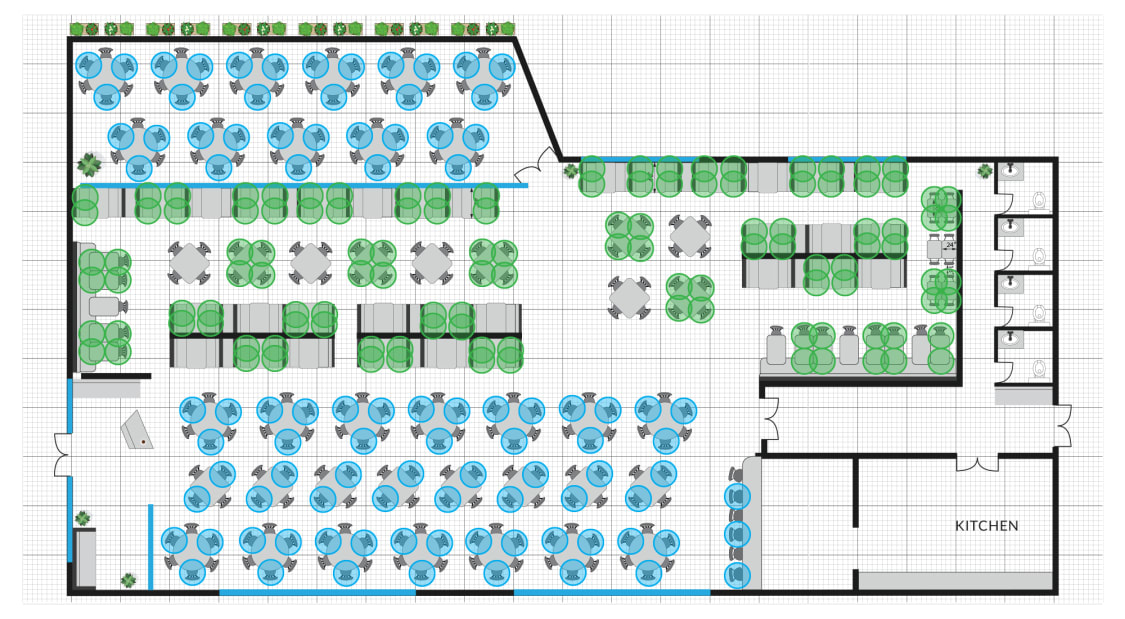Covid-19 has not left any part of life untouched and it’s hard for many to see a silver lining. The restaurant industry in particular is about to face a new reality. Recovery will be a challenge for both small and large restaurants. That challenge is rebounding and it won’t happen overnight. With Covid-19 guidelines set in place, you will have to adjust your restaurant layout and design to meet them.
Restaurant Floor Plan Considerations for COVID-19

Maximizing Seating and Sales While Complying with Covid-19 Guidelines
The coronavirus pandemic is having a devastating impact on the restaurant industry. People are dining out less due to social distancing measures taken by most governments and restaurant policies are changing and evolving due to Covid-19. Most restaurants are adapting to the new open restaurant design. State level regulations are put in place for restaurants that want to change their design and layout and while requirements differ by state changes are required nationwide.
Although more difficult than before, it is possible to redesign your floor plan to maximize seating capacity while complying with local, public health department’s social-distancing requirements. We will provide a few examples of how you can use your existing restaurant furniture and floor plan to create a Covid-19 compliant seating plan. Meanwhile, if your venue has a drive- thru, you should prioritize that and employ more people to take orders. You should also try to condense your menu and remove certain items (especially the ones that are making you the least sales) to cut costs.
Example: Seating Layout Redesign of a Fast Food and Casual Dining Restaurant
Bellow we have provided an example of how to utilize your existing layout to comply with the new regulations and keep your business operational. While you do have to compromise on the number of available seats for your customers this will allow you to stay open and generate an income rather than remain temporarily or permanently closed.
We are choosing to show a large, fast food and casual dining restaurant and will provide an existing layout with 3 possible ways to seat people while complying with the regulations.
Full capacity, pre Covid seating plan
Currently, the restaurant has one large dining area separated into 3 sections and a small patio area accessible from the inside. As you can see there is no social distancing when all the seats are utilized and the restaurant is working at full capacity. Customers simply walk in, find available seating based on the size of the party, seat themselves and wait to be served. Available seats: 392

Group seating, Covid compliant seating plan
In this layout we are opting for group seating. In group seating, people who come together are seated together without 6 ft distance between them but we make sure to keep enough distance between each group. The main pro of this option is that it allows for larger groups to dine together. This might not seem very important but people still want to dine out and enjoy the experience as much as possible during these times and having to separate them into different tables will not contribute to their experience. Providing them with a place to relax and enjoy some carefree time in a "normal" setting means your restaurant could become their new favorite place. Available seats: 220

Single seating, Covid compliant seating plan
This layout opts for individual or single chair seating, meaning that now we are striving to maintain a 6 ft distance between individual diners rather than groups. While this option is the safest for your customers, especially those who are not part of the same household, it’s less than ideal. Not only do you end up with the least amount of usable restaurant chairs, you could also end up with frustrated diners should you have to split up families and having them dine at separate tables. Individual seating is wasteful especially when you have large tables aimed at accommodating 5 or more diners. It could however be a reassuring setup for those who are more timid about dining out and will see your individual seating as a safer location compared to those opting for group seating. Available seats: 183

Mixed seating, Covid compliant seating plan
This third layout is a compromise between the first two. Here we chose some parts of the restaurant to be used for group seating and the other as individual by opting to keep the large tables as individual seats and the comfortable booths as group seating. The reasoning is that booths are almost always the preferred seating choice for customers, and groups of 3 to 4 diners are more abundant. Also, should a larger party arrive we can always move one of the big tables a little to one side and turn it into part of the group seating. You should however not change the seating designation too often as it can confuse and frustrate your staff. This could also lead to mistakes causing failure to comply with the new Covid regulations. Available seats: 214

As a Side Note
Under regular circumstances, a fast food / casual restaurant will not have hosting services and waiting areas. These however, are, sadly, not regular circumstances and in order to make sure everyone is seated safely and in the designated seating areas there is now need to have somebody seat guests rather than have them seat themselves. Adding a waiting area is also a good idea if you are a popular restaurant or one of the few that can still remain open in your area. If you can and your venue allows for it, you might also think about investing in a drive through or pick up window.
Additional Points to Keep in Mind
Updating a restaurant seating plan is not the only change you need to make. The entire interior should be redesigned to focus more on distancing than maximum seating capacity. Below are some of the changes that can be implemented to increase distancing during and after Covid-19:
- Protection guards to keep distance between staff and customers.
- Temporary elimination of food/salad bars or buffet-style dining
- Wider queuing spaces
- Markers placed on floors to ensure that customers keep a certain distance from each other.
- Expand outdoor dining space as much as possible.
Habits that maintain Healthy Environments and Operations
- Educating employees when they need to stay home and when they can return to work
- Wearing masks at all times, especially when interacting with other employees and customers
- Requiring frequent hand washing and wearing gloves
- Cleaning and disinfecting surfaces that are frequently used
- Discouragement of sharing items that are difficult to clean, sanitize and disinfect
- Ensuring that ventilation systems operate properly
- Regulation awareness - learning local or state policies related to group gatherings
