Thinking about opening a restaurant or café? A meticulous restaurant floor plan of your venue’s premise can segue into a successful business venture. A floor plan entails more than rearranging tables. It must be developed carefully to streamline restaurant operations. There are several crucial elements involving a floor plan that need to be taken into consideration when designing your venue's layout.
Restaurant Design Guide

Mapping Out Floor Planning Essentials
When designing your floor plan, you need to factor in the following elements:
- Waiting / entrance area
- Dining room
- Bar / countertop area
- Kitchen and prep rooms
- Storage
- Restrooms
- Compliance with accessibility legislation
- Patio / outdoor dining spaces
To ensure that operations flow accordingly, you may want to ascertain that the back of the house and patio space synchronize with your restaurant floor plan as well. Lighting should also be factor in with your layout since it plays a crucial role in setting the ambiance for your restaurant. Positioning your restaurant tables too close to large lights can subject your patrons to an unpleasant glare.
Kitchen and Restroom Layout
A commercial kitchen layout generally provides 5 distinct areas for meal productions:
- Food prep station
- Meal cooking
- Service area
- Cleaning/washing
- Storage
This setup is purposely designed to keep staff within their defined stations with less movement between spaces.
Restrooms should be accessible but situated away from the dining room. A restroom door that adjoins a dining area creates an uncomfortable situation for both the staff and patrons. After you’ve identified a kitchen space in your floor plan, you may want to consider restroom placement. Placing your restroom near your kitchen (as shown in the diagram below) can save you plumbing expenses by tying it into adjacent lines. Restrooms should be spacious but not cramped championed with easy-to-clean fixtures.
In the diagram you can also see a typical floor plan for a casual dining restaurant, including the kitchen and restroom placing. It also includes some technical information regarding proper spacing of isles, booths, tables and chairs. The seating capacity is calculated based on a restaurant design module elaborated on in our restaurant tables spacing article.
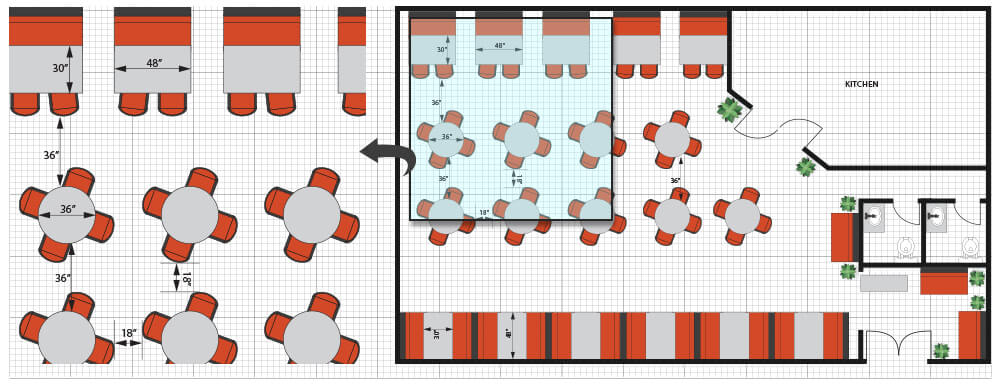
In order to facilitate the work behind the scenes, a well designed kitchen is a must. Having clearly defined work stations for food preparation, cleaning area, and service stations helps making the chaos of a busy restaurant kitchen easier. Given enough space, the recommended layout is one that includes a kitchen island, walk in storage and refrigeration areas and spacious isles, as shown in the diagram below:
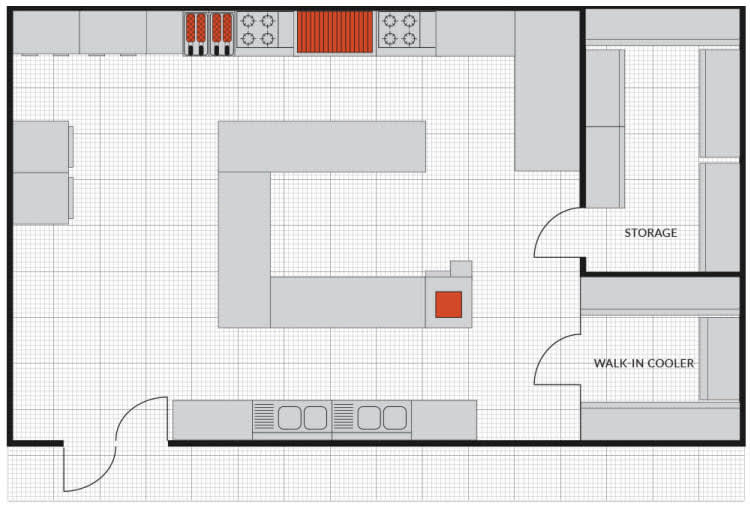
Allocating Primary Space
When considering primary spaces for your restaurant floor plan, the general rule of thumb for determining the allotted area is that the dining room should comprise most of the total space. The remaining space should be allocated to kitchen, storage and preparation area. These dimensions may have to be updated and adjusted if your floor plans include a waiting or bar area. However, those spaces should be the approximate percentages for the area.
| Space | Total Area |
| Dining Room | 60% total area |
| Kitchen, preparation, storage | 40% total area |
Floor and restaurant layout plans vary by the type of venue and restaurant furniture you use. It’s important to note that banquet seating may use as little as 10 sq. ft. per person whereas fine dining requires at least 20 sq. ft. per person. It is common among most restaurants and coffee shops to average around 15 sq. ft. per person. Seating capacity also takes the space needed for wait stations and traffic aisles into account. The general seating capacity regulations you should apply to your restaurant floor plan stipulates:
| Venue | Required Sq. Ft. Per Person |
| Fine Dining | 18 – 20 |
| Full Service Restaurant | 12 – 15 |
| Counter Service | 18 – 20 |
| Fast Food Minimum | 11 – 14 |
| Table Service/Hotel/Club | 15 – 18 |
| Banquet/Event Hall | 10 – 11 |
Restaurant Furniture Spacing Guidelines
For safety assurance and to allow for the free flow of traffic for customers and servers there needs to be a minimum space allowance for the traffic path between the various furniture items. Below are some guidelines served to assist you in determining the ideal seating space and table height you should consider:
| Diagram | Setting | Space between each |
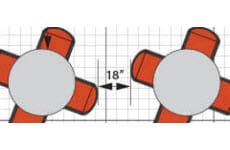 |
Occupied chairs | 18" - 20" |
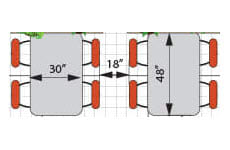 |
Tables set in parallel | 42" - 60" between sides |
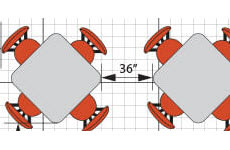 |
Tables set on a diagonal | 24" - 36" between corners |
One thing to remember when planning your layout and purchasing the furniture is to match the tables and seating heights:
| Table Height | Seating Height |
| Table Height: 29″ – 30″ | Chair Seat Height: 17″ – 18″ |
| Bar Height: 36″ – 42″ | Bar Stool Seat Height: 29″ – 30″ |
Patio/Outdoor Dining Service
Restaurant interior design concepts and floor plans are applicable to the patio area, assuming you plan to have one. Your aesthetic concept can be extended outdoors with the application of the same layout style and proper space planning guidelines as shown by this diagram below:
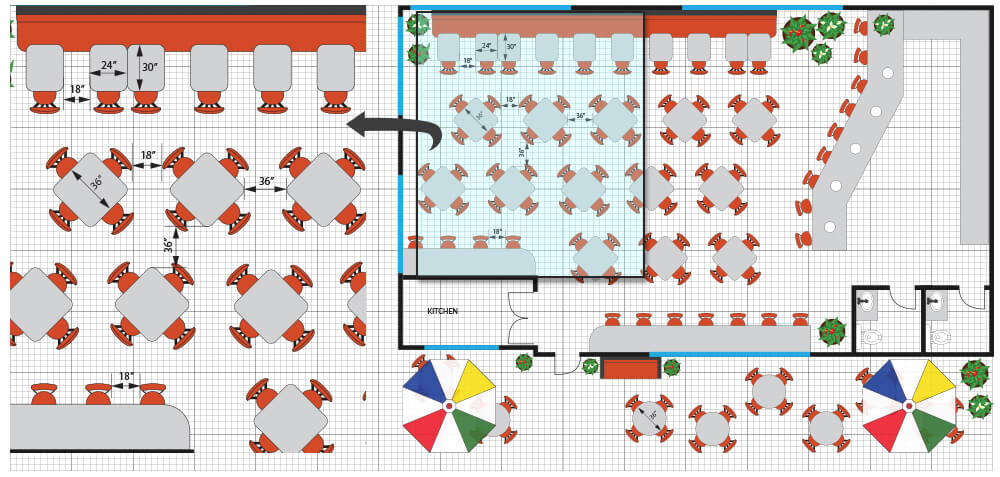
Restaurant floor plans for patio spaces should draw the adequate spaces between tables and umbrellas to ensure that both patrons and wait staff avoid colliding into the umbrella. Additionally, wide walkways and aisles that run alongside plants should be included in your patio layout plans as well.
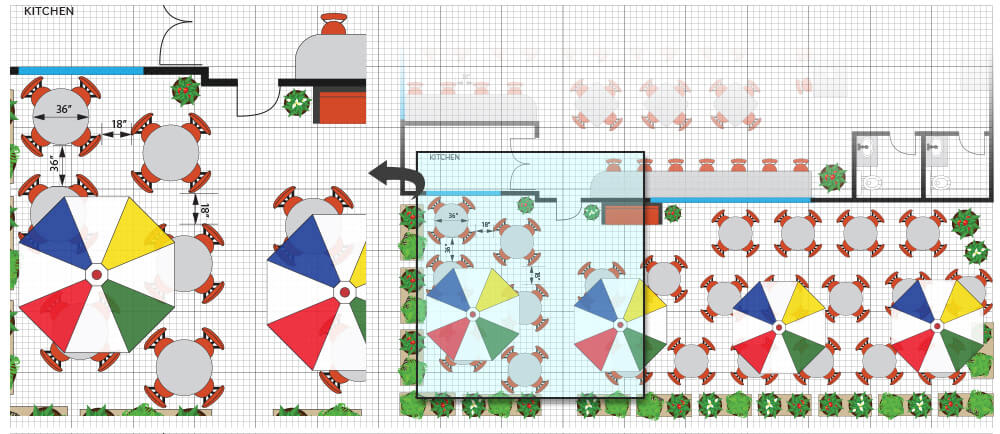
Once you’ve designed your restaurant floor plan, you can focus on the décor and the type of restaurant furniture you want to use for your venue. This largely depends on the type of establishment you have and the kind of clientele you attract. Depending on the size of restaurant, there are many furnishing options to consider such as restaurant booths, tables, chairs or a combination of both – including diner booths and booth tables. Taking the time to meticulously design your floor plan should consider the available space, type of restaurant and seating arrangements in order to help make your restaurant business successful.
The following diagram showcases an example of an efficient layout including proper spacing and a variety of restaurant seating:
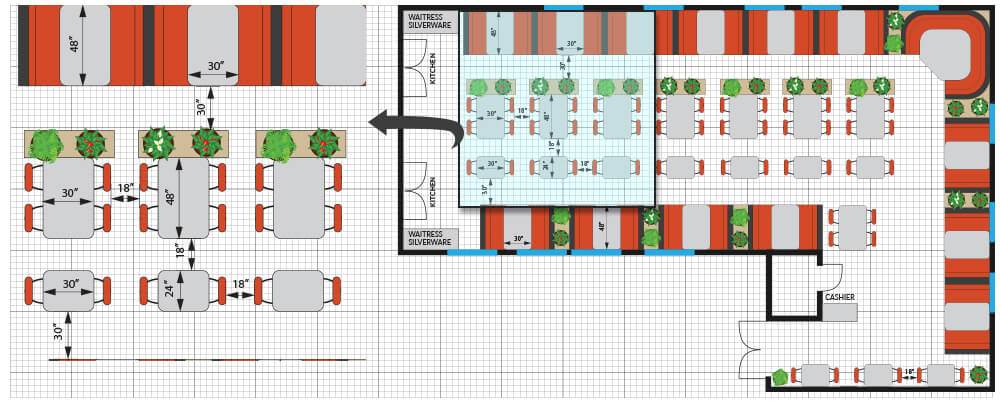
For more information about restaurant floor plans and layout designs we recommend to read our guide on maximizing comfort and efficiency with a restaurant layout design plan.
