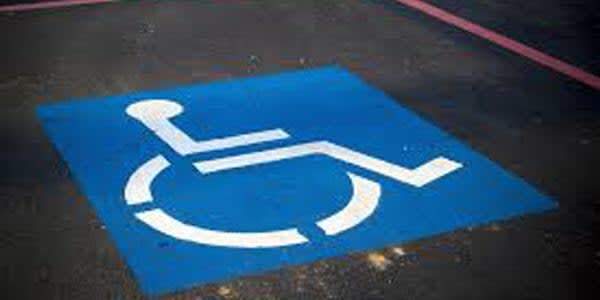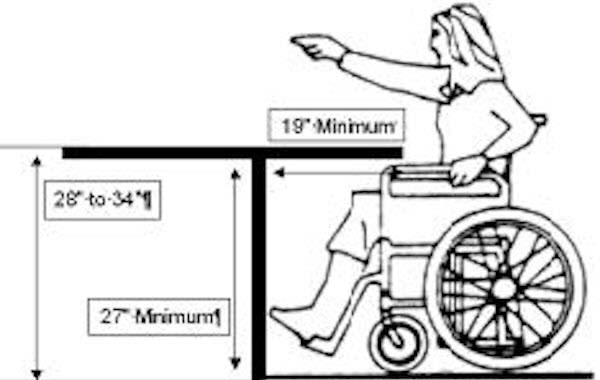The American with Disabilities Act, or the ADA, was signed in the 1990’s to protect people with disabilities from discrimination. Especially in the food industry, this act was created to ensure that individuals with disabilities are able to dine comfortably or are provided with the same work conditions and rights of that an able-bodied restaurant employee. These regulations are enforced by the Department of Justice upon restaurant buildings and facilities.
Restaurant ADA Compliance Guide

How to ensure that your Restaurant is ADA Compliant
Restaurant ADA Compliance act was an important piece of civil right legislation which asserts that all dining establishments must accommodate people with disabilities and ensure they enjoy the same dining experience and service as other customers. It also falls under the Equal Employment Opportunities Commission to guarantee that disabled employees are not discriminated against. The restaurant ADA compliance act applies to places of public accommodation and businesses with over 14 employees. In a nutshell, this act was instituted to as guidance to restaurateurs, or any commercial business owner, to recognize the ADA restaurant requirements and comply with them so that your establishment is accessible to customers and employees alike.
Customer Accessibility

Removal of barriers is one of the biggest hurdles restaurateurs face when dealing with restaurant ADA compliance. Obstacles can assume many forms, a lot of which are not obvious to person who doesn’t suffer from any disability. Architectural barriers block access to both the able-bodied and disabled patrons alike. Removing these architectural barriers is an integral part of the ADA compliance act. By making several alterations in those areas of your business, you are making a major impact on customer accessibility. Though, rearranging and reconstructing your business to accommodate people with disabilities may seem very expensive and impossible to do. However, the ADA compliance was not intended to cause financial distress. The removal of barriers is necessary when it is achievable for businesses. If the business is unable to afford the cost of removing barriers for the time being, the barrier may remain until the business’s budget can allow for its removal.
As per law, restaurants are required to create designated parking spaces for disabled that minimally measures 8 feet in width. The level of surface on these parking spots must be on a 2 percent slope or less with safety rail so customers that are wheelchair bound may enter. There must be at least one handicap accessible parking space for every 25 parking spots. Furthermore, there needs to be an access aisle that is at least 8 feet wide at one of every accessible parking space for motorists driving vans. These accessible parking spots should be located nearest to the main entrance of your restaurant. If you are unable to make the main entrance accessible but have other entrances that are, you should open them up to the public and clearly note the location of your main entrance. A ramp or a lift should be provided at the entrance. If your restaurant operates on a couple floors up in a building without an elevator, making your services available for delivery to the customer’s house or car meets the ADA compliance.
ADA Restaurant Seating Requirements

Upon arrival at your restaurant, customers with disabilities should be able to move around safely and efficiently. Aisles between shelves or restaurant tables should measure 36 inches wide. Merchandise and restaurant furniture should be reachable unless there is staff readily available for assistance. This regulation also applies to self-service counters with condiments or flatware in fast food chains.
As per ADA restaurant seating requirements, table tops and counter height must be 28 to 34 inches to accommodate customers in wheelchairs. ADA compliant restaurant tables need to provide knee room that measure 30 inches wide, 27 inches tall and 19 inches deep. Food ordering counters should stand 36 inches tall at the least or have a designated space where restaurant staff can serve customers or pass unreachable food to them. Restaurant chairs and bar stools, on the other hand, have no specifications under ADA restaurant requirements. According to Section 90.3, however, restaurant benches are required to have seats that measure at least 42 inches long.
Compliance for Restrooms

Meeting ADA bathroom requirements is imperative for ensuring that your restroom is accessible to disabled customers, especially those who are blind or wheelchair-bound. There must be enough space to maneuver a wheelchair around the toilet to the sink. Safety bars should be installed to prevent falls. Installing restroom signs in braille is an easy way to impart useful information to your blind patrons. Adequate space underneath the space should be ensured to enable the wheelchair-bound customer to reach the soap, faucet and the handles of the soap dispenser. The faucet should be easy to use for patrons with a mobility disability.
Considerations for Employees
The ADA compliance was established with protecting patrons and employees in mind. As a restaurateur or a hiring manager, it is crucial for you to familiarize yourself with the aspects of the ADA compliance. First and foremost, it is illegal to refrain from hiring someone solely based on their disability, under the ADA regulations. If you are aware of your employee’s disability, you must find reasonable working accommodations for him or her. Although, you are exempt from making such accommodations if they prove to be an undue difficulty which can become a significant financial expense or a disruption for the business. Ultimately, you can transfer an employee to a different department if he/she possess the relevant qualifications to perform efficiently as you see necessary.
