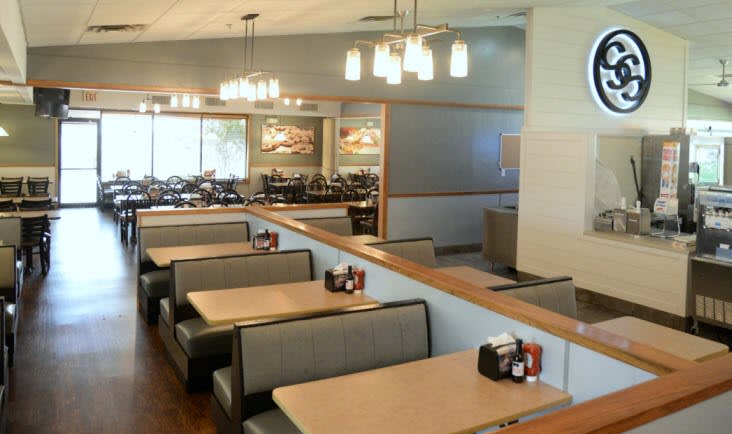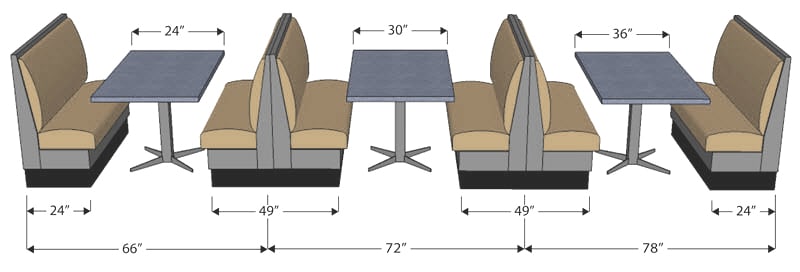You may have a small storefront which you want to convert into a diner. Or you may be contemplating renovations for current venue. Designing the space presents many challenges. By utilizing the positive aspects, including the right furnishing for your diner floor plan and design, you can create a cozy diner that comfortably accommodates guests. Creating a seating should be a starting point for your diner layout floor plan. A functional and creative floor plan
Diner Layout and Design Concepts

Diner Layout
Like at every other restaurant, the dining room is the revenue’s producing area as it takes up the largest amount of consumed space. Diners with a regular layout of restaurant tables, bar stools and diner booths neatly lined up in rows give a formal impression. Restaurant tables that are haphazardly spaced throughout the dining space coordinated with different sizes and various types of seating release a feeling of informality and create a visually appealing décor. Although, having the right combination of table sizes can decrease wait time, maximize seating capacity and generate profit.

Attributes
As a general rule, people tend to find curved furniture to be attractive. Asymmetrical booths and booth tables, bar stools, counter space and table shapes encourage face-to-face interaction between guests. Curved walls, or any space dividers, should be well thought out to create an illusion of larger space. The fewer space movement restrictions, the larger the space will feel.
Spatial arrangements in a diner should always be organized and guide people in logical progression from one area to another. The layout and furnishings at a diner control the efficiency in how the dining room operates. How smoothly service runs has an impact on the customer’s dining experience. Professional and fast services attribute to the efficiency of traffic flow at a diner.
Tables, Diner Booths, and Counter Area
You can begin designing your diner layout by calculating the number of diner booths, tables, and bar stools you will need that respectively meet your maximum occupancy rate. Then you can decide on a diner booth and table location. Fitting in with the retro look of a diner, sturdy, comfortable and expected, space savers, diner booths are the best seating option. Then you can fill your room with at least 3 sizes of laminate tables with an aluminum edge. Use window space for a small two-people table. Most diners has a counter area and most of them have a retro décor theme. Backless swivel bar stools with a cushioned seat lends a cool and retro vibe to your diner.
This diagram shows you the recommended spacing requirements for creating a comfortable seating space:

Interior Design, Décor and Color Scheme
The diner’s exterior and interior appearance leaves an impression among customers and determines whether they’ll be returning for more visits. It is therefore important to identify the cultural and ethnic background of your target market.
- Is the target market rural, suburban or urban?
- Will customers prefer wide open spaces or a small cozy atmosphere?
Depending on the type of business your run, you may want your customers to stay for various lengths of time and color schemes can influence that. Color schemes used to decorate diners have a psychological impact on your customers, how long they spend at your restaurant and their moods. Evidently, colors can boost your appetite, increase table turnover, and make your customers happy. They also affect your brand and overall bottom line. You would need to understand the psychology of colors and decide the best color palette that compliments your décor.
Light Color Scheme:
- Ivory, beige, white, pale yellow, light gray
- Makes the dining room look more spacious
- Evokes a leisurely and relaxing atmosphere
Dark Color Scheme:
- Crimson, brown, purple, navy, dark green
- Perfect for creating romantic and intimate settings
- Overuse of dark shades can make spaces feel overcrowded
Warm Color Scheme:
- Yellow, terracotta, orange, red, gold
- Provides visual stimulation for guests
- Helps increase table turnover rates and therefore ideal for high-volume establishments

Pastel Color Scheme:
- Sky blue, pink, light yellow, lavender, pale green
- Quasi neutral tone that can fit with most décor types
- Popular color scheme in the 1980’s now making a comeback among trendy small restaurants located in big cities
