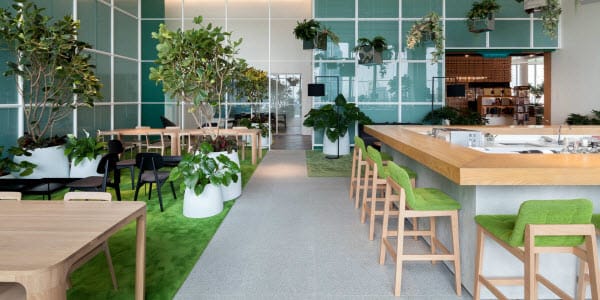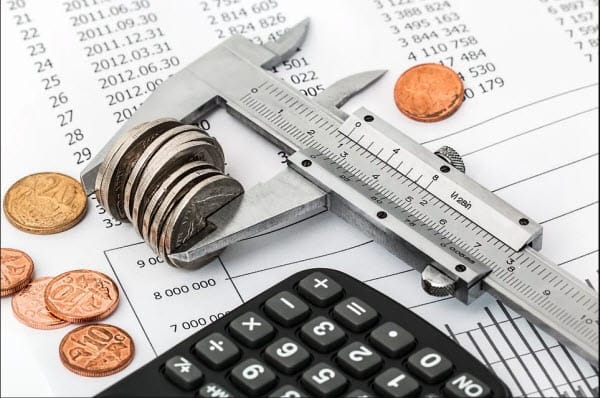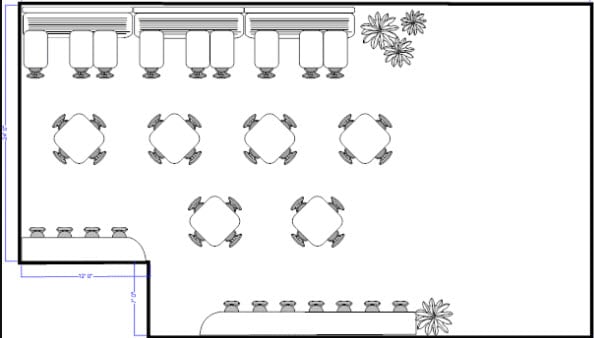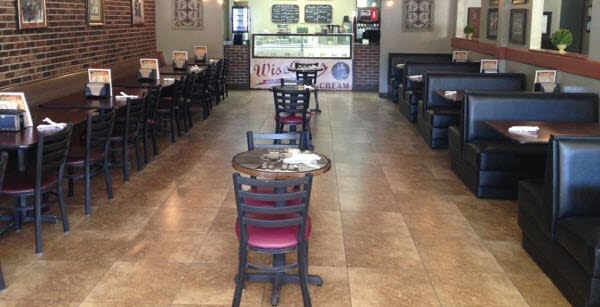You are days away from announcing the grand opening to your new restaurant. You found the perfect location, in a busy downtown area with a lot of foot traffic. The biggest problem you may have is the space you are leasing for your restaurant is really small. The restaurant layout design of your dining room only has enough space for 15 tables, totaling 60 seats. You can still maximize the limited dining space you have and here is how.
How to Maximize Small Restaurants

How to Work With a Small Dining Space

Sometimes, you have to think small in order to go big. Using a smaller location for your restaurant can help you acclimate to owning your restaurant much easier than a larger space. Bigger spaces require more staff, equipment, taxes, restaurant furniture which may be emotionally and financially overwhelming. Some of the most successful restaurants offer 20 seats at a time. Additionally, small restaurants can easily convey the message to people as being busy and most diners prefer to visit busy restaurants. A busy restaurant instills confidence. A full restaurant in general is popular and customers consider popular restaurants to be good dining spots. By constraining your supply of seats, you are increasing their value to customers who want to dine at your restaurant. This arrangement encourages people to make reservation ahead of time or try to get a seat on a slower night – both of which can tremendously help you balance out customer demand and strategize for busy days/nights.
A smaller restaurant exudes warmth and ambiance in a way that a larger restaurant doesn’t. Although a small restaurant with a small kitchen dramatically limits what you can offer on your menu, that doesn’t mean you can’t be creative. You could offer a rotating fixed price menu rather than a standing dinner menu. This kind of menu may include an appetizer, soup, salad, entrée and dessert all for a set price. Or it may also have a more limited selection in appetizers, main courses and desserts. A fixed price menu (known as a “prix fixe menu”) can keep a frantic kitchen under control during busy times. It gives the kitchen staff enough time to prepare for a busy shift and can help operations run smoothly. You can run a fixed price menu alongside your regular menu to promote specials.
Small in Space and Cost but Not in Quality

Most novice restaurateurs don’t have the budget to rent from a large location. Even many veterans prefer to use a small dining room. Even when the room is a bit cramped than what they like, owners try to maximize their space by fitting as many people as they can without sacrificing on comfort, service, quality of food, or ambiance. Though it may take some juggling at first, you can decide on a restaurant floor plan that works best with the space you have that is accommodating to both staff and customers.
In regards to rent, smaller spaces obviously cost less than larger ones. In most cases, lease will be priced on a square-foot basis. Lower rent costs mean that your restaurant will have a better chance in generating sufficient revenue to cover all expenses. As a general rule, your expenses should not exceed 10 % of the total profits you earn. Assuming that you are considering rent from a small space that roughly measures 1,000 gross square feet that can accommodate around 40 seats, your total rent for that space will be $25,000 if the annual rent cost per square foot is $25.00. You would need to generate a target venue of $250,000 for your small space each year in order to safely cover this rent expense.
Lower rent is not the only thing that economically benefits small restaurants. Having only 20 restaurant tables requires less wait staff. Most operators don’t assign more than 5 tables to a server at a time. Not only does this arrangement allows you to operate with the few servers you have but you can also have a manager or host to provide additional service during busy times. If you have a bar area, you will only need one bartender. The kitchen depends on your menu and style of preparation but the smaller your menu is, the less stations, equipment, and staff you need. A smaller inventory of food, equipment, beverages and staff does not usually come at the cost of quality and sales. For instance, a restaurant layout design of a small eatery can get by with much smaller storage areas so long as foot traffic and frequent deliveries are possible in your location.
Varying Built-Out Costs per Space
Even when you decide to start small from scratch, there is still a built-out cost you need to consider. A small restaurant typically means fewer square feet which totals to a smaller budget to construction, restaurant furniture, fixtures and other equipment. You save money by bringing in revenue a lot sooner and not spend a lot on pre-opening rent and other occupancy costs. Based on the following review of start-up restaurants from 5 years ago, a restaurant built-out costs typically averages about $85 per square unit for an existing space but over $200 per square foot for a new space.
| Type of Space | Average Built-Out Cost per Sq. Ft. | Estimate Built-Out Cost per Seat |
|---|---|---|
| Existing Restaurant | $85 | $2,222 |
| New Restaurant | $242 | $6,800 |
| Estimate Overall Costs | $183 | $5,080 |
Average Built-Out Costs per Restaurant
Not all small restaurants are average. A lot of factors influence the overall cost per square foot or seat. The restaurant furniture you choose, materials you use, kitchen equipment you need, the age of the building, availability of utilities and ventilations, and the building’s overall condition can affect your expenses. Certain types of small restaurants matter as well. The cost per square foot at a quick service restaurant, also referred to as a fast food restaurant, where customers can place and pick up their orders from the counter, is cheaper but the per seat cost may be more expensive than other types of restaurants. This is mostly due to the fact that fast food restaurants relatively have a smaller number of seats and therefore heavily rely more on their takeout business.
A fast casual restaurant is a bit harder to define. Generally, this type of restaurant is where customers may place an order at the counter but can have their meals delivered to their tables. The front of the house may have a more attractive restaurant layout design that is outfitted by stylish furniture and lighting in contrast to what a fast food venue may have. This can result in a higher cost per square foot for a fast casual restaurant concept because the seat count is comparatively higher than in a quick service restaurant. A full service restaurant, on the other hand, uses servers to take and deliver orders. This type of restaurant also tends to include a bar which significantly pushes up built-out costs.
| Type of Restaurant | Average Built-Out Cost per Sq. Ft. | Estimate Built-Out Cost per Seat |
|---|---|---|
| Fast Food/Self-Service | $63 | $3,250 |
| Fast Casual/Self & Table Service | $158 | $1,866 |
| Full Service | $192 | $5,576 |
Lead with Your Restaurant Floor Plan and Design

While there isn’t a magic formula for designing a restaurant floor plan, most restaurants use the following basic commercial layouts:
- Waiting / entrance area
- Dining room
- Bar/counter-top area
- Kitchen and prep rooms
- Storage
- Restrooms
- Patio
To ensure a smooth work flow, you want to ascertain that all the elements of your venue synchronize harmoniously with your restaurant floor plan. A small dining room, while offering instant coziness, can be somewhat of a challenge when it comes to fitting in all the necessary pieces, including restaurant furniture. Regardless of the restaurant layout design and concept, the dining room is the heart of your restaurant – something to note when drawing a restaurant floor plan.
Decorating a small restaurant can present a challenge to (novice) restaurateurs who may not see all the potential design options inherit in a limited space. However, you are only limited as your imagination allows. Your small restaurant can look intimate and cozy when you use a little decorating finesse or can appear expansive depending on the mood you want to convey and ambiance you want to create for your guests. Using color, for instance, can go a long way with your restaurant design. A fresh coat of paint on your walls and ceiling is one of the most cost-effective ways to renovate a small restaurant. It can also manipulate the dimensions of the space. If you want your dining room to appear larger, using cool colors like blue or green can give the illusion of distance. Lighter shades of color can also have the same effect. Dark or warm hues such as red, orange and beige can make a small restaurant look more intimate. For an effective restaurant color motif, you should use two more colors in its palette.
Lighting also can alter the perception of the room’s size. Natural light is often the best choice so you should consider installing large windows at the storefront of your restaurant to open up the space. If you are feeling adventurous, you can invest in large glass garage doors which you can open during warm mother to create more space. Torchieres placed along the walls bounce light off the ceiling and back down into the dining area which can make the room appear to be more expansive.
Selecting the Right Seating

You may be tempted to cram in more seats than is comfortable in your dining room for a small space. Doing so results in poor service, making it difficult for servers to mover between tables and for customers to enjoy this meal. As a general rule of thumb for setting up restaurant tables, keep a 24 to 30 inch difference between each table. Restaurant booths are thought to be a space saving option in a small restaurant dining room. Just like restaurant chairs, booths come in an array of shapes, sizes, styles and colors. They can be customized to fit your seating layout and design. Flexibility is essential for a small restaurant. Moving tables together to seat larger parties or breaking them apart for smaller parties can make your limited space more accommodating. Regardless of your table set up, you should make sure there is a clear path leading in and out of the dining room for staff and customers. Hence, we suggest you keep any prep or hostess stations out of the dining room as it takes up a lot of space and makes your dining room look more cluttered.
Trying different configurations of restaurant tables and chairs can give you a better idea how many seat you’ll be able to comfortably fit in your small dining room. It will also allow enough room for staff to maneuver between tables. Conclusively, your budget will play a role in your choice for restaurant seating. Like commercial grade restaurant equipment, restaurant furniture is expensive because it is built to last through the daily rigors in a food service environment. Fortunately, you won’t need to buy a lot of furniture for your small venue, which can exorbitantly consume a bulk of your budget for your start-up restaurant.
